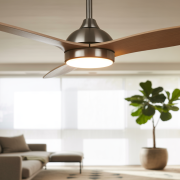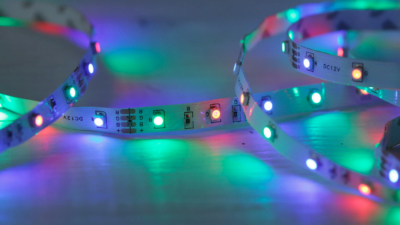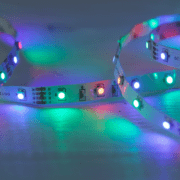When building a new home or renovating an existing one, most people prioritize the functionality of the various rooms, the type of color to incorporate into the walls, and furniture that they overlook lighting. However, lighting significantly impacts your space’s perception, efficiency of performing specific tasks, and atmosphere. To ensure proper lighting, you should create a lighting plan before construction commences. Read on for five essential tips for lighting layout for your home.
Sketch a floor plan
The first step to a practical home lighting layout is drafting a floor plan of the space you intend to light. Ensure your draft is to scale and includes critical details such as the furniture placement and the door and window positioning. This gives you a complete picture of the space you will be working with, making it more straightforward to determine how many lighting fixtures to include and where they should be positioned.
For instance, you do not require the same spread of downlight fixtures across your living space. Instead, depending on your coach’s size, two to four downlights above the seat are ideal for illuminating the area you will be sitting in. If you intend to hang family photos or artwork on the walls, you could use at most two washers to illuminate the pieces.
Mark locations for control panels
From heating, cooling, and security to lighting, your home requires numerous control panels to boost convenience. Be sure to determine the number and type of panels you need for your home. You should then mark the exact location you want the systems, including the lighting panelboards, beforehand to avoid any incident once the construction begins.
Consider the function of each space
Before choosing any lighting fixture, determine how you intend to use the space. Do you intend to eat, study, exercise, watch TV, or read in the room? Lighting should be functional, so you should familiarize yourself with how to use your space to establish the type and how much lighting to install. Be sure to mark the rooms you require for task lighting on your draft.
Prioritize comfort and convenience
Few things can be more frustrating for your guests than figuring out the right switch to light your home or fumbling to the switchboard in the dark to switch lights on. Consider investing in automated lighting to boost convenience.
You could also replace switches with customized images of different spaces, including laundry, pantry, or garage. This makes it more convenient to access different rooms, making your home comfortable for your guests and family.
Install recessed lighting
You should consider investing in recessed lighting for areas with limited square footage or open-plan living spaces like kitchen diners. These lighting fixtures boost the amount of light in a specific room, making the space feel and appear more prominent. A recessed lighting fixture is also practical, enabling you to perform different tasks without difficulty.
Ensure you position recessed light fixtures three feet away from your walls to prevent the fixtures from casting dark shadows on the corners. You should also divide your ceiling’s height by two to establish how far apart you should position recessed lighting.
Endnote
Lighting significantly impacts the look and feel of your home, so you should prioritize creating a lighting plan. Be sure to draft a floor plan, note the function of each space, mark areas for control panels, and prioritize comfort and convenience to ensure proper home lighting.













Comments