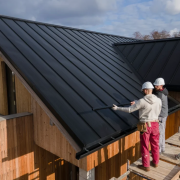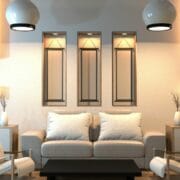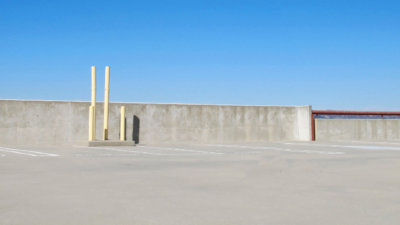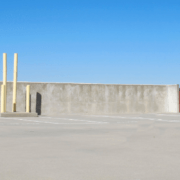Building a custom home is often an exhilarating experience, particularly for first-time homeowners. Nevertheless, creating a functional and visually appealing space requires diligent work and dedication. Even minor design mistakes can result in an inefficient and poorly designed house.
Meticulous planning and consideration are vital to ensure your project’s success. This encompasses partnering with experienced home builders like Excel Builders in designing and constructing a home that truly reflects your unique style and meets your specific requirements. In this article, we will delve into key factors to consider when designing your new home:
1. Lifestyle and functionality
Before diving into the design process, it’s crucial to assess your lifestyle and determine how you envision using your home. Consider factors such as your family size, hobbies, entertainment preferences, and future needs. This evaluation will help you create functional spaces that cater to your daily activities and accommodate any potential changes in the future.
Make a list of your daily activities and prioritize the spaces accordingly. Consider the number of rooms required for your family’s needs. Anticipate potential changes, such as the addition of children or elderly family members.
2. Layout and flow
Your home’s layout and flow can significantly impact how you live and interact with the space. Consider the placement of rooms, the arrangement of furniture, and the overall circulation throughout the house. Aim for a well-designed layout that provides seamless transitions between different areas and promotes a natural flow from room to room.
Aim for an open floor plan that allows for seamless movement between spaces. Ensure that there is enough space for furniture placement and traffic flow. Place commonly used rooms in central locations, such as the kitchen and living room.
3. Natural light and ventilation
Ample daylight and proper ventilation are vital aspects that significantly enhance the comfort and livability of a residence. When envisioning your new space, it is imperative to consider the building’s orientation, strategic positioning, and dimensions of windows, as well as the inclusion of skylights or light wells. By optimizing the utilization of natural light, you not only cultivate an inviting ambiance but also eliminate the need for artificial illumination during daylight hours.
Similarly, proper ventilation helps maintain a fresh and healthy indoor environment. Orient the main living areas towards the south to maximize natural light exposure. Install windows of appropriate sizes and positions to capture sunlight throughout the day. Incorporate skylights or light wells to bring in additional natural light to interior spaces.
4. Energy efficiency
Incorporating energy-efficient components into your home design reaps extensive advantages, not only for the environment but also for your long-term savings. It is crucial to consider utilizing eco-friendly materials, energy-saving appliances, insulation installation, and optimizing the building’s alignment to reduce costs associated with temperature regulation. Embracing designs that prioritize energy efficiency empowers you to significantly diminish your ecological impact while cultivating a more pleasant and cozy living atmosphere.
Choose energy-efficient appliances with high energy star ratings. Utilize LED lighting fixtures and incorporate natural lighting to reduce electricity usage. Install proper insulation in walls, ceilings, and floors to minimize heat loss.
5. Storage solutions
Sufficient storage plays a pivotal role in the design of a thoughtfully designed home. It is essential to consider your requirements for storage, encompassing considerations such as closets, cabinets, and integrated shelving solutions. Consider incorporating multifunctional furniture pieces and creative storage solutions to maximize space utilization and minimize clutter. Adequate storage ensures that your home remains organized and allows for efficient use of every room.
Plan for built-in closets and cabinets to maximize your storage capacity. And use under-the-stair spaces or other nooks for additional storage. Incorporate multifunctional furniture with hidden storage compartments.
6. Future proofing
Having the future in mind when designing your new home can lead to time and financial benefits in the long term. Consider potential changes in your lifestyle, such as the growth of your family or the requirement for a home office.
Design adaptable spaces that can fulfill multiple functions, for instance, a guest room that seamlessly transforms into a home office. Consider potential future accessibility needs and incorporate features like wider doorways. Future-proofing your home ensures that it remains functional and meets your requirements for years to come.
7. Outdoor living spaces
Don’t forget to extend your design considerations to the outdoors. Your outdoor living spaces can be an extension of your living space, making perfect spots for relaxation and entertaining. Consider factors like landscaping, outdoor seating areas, gardens, and additional features like an outdoor pool or a barbecue area. Designing a harmonious connection between indoor and outdoor spaces enhances your overall living experience.
Create functional outdoor spaces for relaxation and entertaining, such as a patio or deck. Consider landscaping options to add beauty and privacy to your outdoor areas. Incorporate outdoor amenities like a grill or fire pit to enhance outdoor enjoyment.
8. Safety and accessibility
Building a safe and easily accessible residence is of utmost importance. Integrate elements that enhance safety, including anti-slip flooring, well-illuminated pathways, and appropriate handrails. Pay attention to accessibility considerations, including wider doorways and hallways to accommodate individuals with mobility challenges. By designing with safety and accessibility in mind, you create a home that is welcoming to everyone.
Install proper lighting both indoors and outdoors to ensure good visibility. Use non-slip flooring materials, especially in moisture-prone areas like bathrooms and kitchens. Consider adding ramps, wider doorways, and grab bars for accessibility.
9. Personal style and aesthetics
While functionality and practicality are crucial, don’t forget to infuse your personal style and aesthetic preferences into your home design. Consider the overall architectural style, color palettes, materials, and finishes that resonate with your taste. Your home should reflect your personality and a space you enjoy and feel comfortable in.
Gather inspiration from various sources like magazines, websites, and design blogs. Choose a cohesive color palette and select materials and finishes that reflect your style. Incorporate personal touches through artwork, decorative accessories, and furniture selections.
10. Budget and timelines
Lastly, develop a realistic budget and timeline for your project. Determine how much you want to spend and allocate funds accordingly to prioritize key areas. Additionally, set a timeline that considers various stages of the design process, permits, and construction. A clear budget and timeline will help you make informed decisions and ensure your project stays on track.
Research construction costs and consult with professionals to establish a realistic budget. Break down your budget into categories to prioritize essential aspects of the project. Ensure your timeline accounts for permits, construction, and potential delays.
Endnote
Designing your new home is a significant undertaking that requires careful consideration of various factors. This includes evaluating your lifestyle, focusing on functionality, incorporating natural light and ventilation, prioritizing energy efficiency, and addressing storage and future needs to create a home that perfectly suits your requirements. With careful planning and consideration, you can create a beautifully-designed home that’s functional and tailored to your needs.













Comments