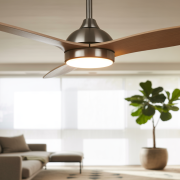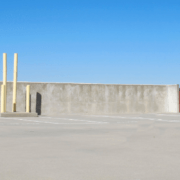When creating a commercial business layout, the floor plan is one of the first structural aspects you need to choose. A floor plan is a visual presentation of a property’s internal structure in 2D or 3D scale.
It shows the property’s basic format in scale from an aerial view, the placement of the walls, rooms, and how people will move through each area. Floor plans show how various design elements look in the space or point out potential design flaws, serving as the starting point before drafting the final blueprints for the building.
Floor plans are often critical in the commercial construction industry since clients would want to see the possible layout for their building. It can help them understand a designer’s vision and prevent misunderstandings during the project.
Purpose of a Floor Plan
There are many reasons to draw up a floor plan before starting with the design and construction phase of the building project. These reasons include:
- Gives Life to the Initial Concept – Floor layouts are architectural illustrations that provide an aerial view of the line dimensions, measurements, and spatial connections between furniture and fixtures. They also help the builder and designer to serve as an initial blueprint for the next phase of the project.
- Easier to Make Adjustments – Since floor plans indicate the technical features and measurements, it allows you to point out a potential design flaw that is crucial to identify in the early stages of the project.
- Save Resources – A practical floor layout communicates a design idea that can help save time and reduce costs when buying materials or hiring employees. The more elements you incorporate in your plans, the more structured the building process is.
- Establish the Big Picture – For realtors or someone looking to purchase a property, a floor plan can help you envision a prospective place for what it is and what it can become.
Types of Floor Plans
There are three different ways to create and share the layout of a building or a home with your client to convey your design recommendations for their requests and potentially close the deal quickly.
- 2D Floor Plans – The 2D floor layout is the most standard and traditional way of representing a property’s layout without perspective, technical information, and measurements. Designers can share this view along with 3D floor plans to help clients envision their future building.
- 3D Floor Plans – Viewing a floor plan from a 3D perspective is the easiest way for clients to appreciate and understand the design proposal. It usually includes furniture, decorations, gardens, and driveways. It is also the most appealing way to showcase an office space planning or a housing unit for selling purposes.
- Live 3D Floor Plans – Advancements in building design paved the way for live 3D floor plans. The layout is more immersive than the 3D plan since you can give clients a tour of the design from a first-person perspective. The virtual walkthrough also highlights a specific detail and changes the view during discussion.
While it may seem that the 3D layout is generally better, 2D floor plans are ideal when you need to display technical details such as wall measurements, opening locations, and directions.
However, its technicality may fall short when presented as a sales tool. Fully-furnished 3D plans offer a true feeling of the building layout since it is easier to understand.
Floor Plan Considerations
Effective floor planning requires a comprehensive and detailed understanding of the client’s requirements to create the most suitable layout proposal for them. It must fit the building’s basic needs, such as walls, workspaces, doors, room features, and even the area where your floor access doors are installed. It should have a logical traffic flow and aesthetic balance.
- SIZE – The overall building size is one of the essential factors for clients and room size. The size of each rest or working area must depend on the number of possible occupants or employees, existing furniture, and the purpose of each room.
- LAYOUT – Every floor plan must be unique for each client. When creating a floor layout, you need to start with the client’s requirements and find the perfect balance between form and function. Designing a floor plan with a smooth traffic transition between different areas in the commercial space would convince clients to choose your design.
- PURPOSE – Aside from understanding the client’s design conditions, you also need to determine their lifestyle or the type of business to ensure that your proposal works for them. For instance, the needs of a restaurant will significantly vary from a hospital layout.
- EXPENSES – The cost of commercial construction considerably varies depending on the furniture, building materials, window sizes, and custom features, to name a few. It would help create a few layout options for the client to help them understand how the materials and design elements could affect their budget.
- VERSATILITY – Creating flexible spaces offers efficiency and practicality to commercial facilities, especially since most businesses tend to upgrade or improve their look. Ultimately, your current floor plan must meet the client’s possible needs in the future.
- SUSTAINABILITY – Sustainability in construction has never been more necessary and in demand than today. Many businesses now recognize the need for carbon footprint reduction and prefer sustainable workspaces for their existing and future properties. If your client is concerned about efficiency, you may introduce smarter solutions for the different areas in your floor plan.
Takeaway
A floor plan is generally a planning tool used by interior designers, builders, and real estate agents when they need to incorporate the client’s design and building requirements or sell a property. It can help you bring a concept to life and envision a blank space on its look after construction.
They provide an effective way of visualizing traffic flow and circulation, essential in extensive commercial facilities. It makes it easier to determine if the space is suitable for its intended purpose as you work through potential challenges before moving forward to the next stage of development.













Comments