Before building a brand new home or remodelling one, the staircase is a critical part of your house that you need to consider. It’ll be the focal point of your home and impact the entire architectural design of your house.
It is crucial to figure out how to design a modern staircase to build a new staircase at your home. Firstly, what sort of staircase do you have in your mind? And where do you want to place it? They will determine the size, shape and style of the new staircase.
This guide will go through four aspects of designing a modern staircase that you’ll need to evaluate when building a staircase at your home. We will discuss all the elements starting from the size of the area.
1. Extent of the Space
While building a modern staircase, you need to think of how much space you have. For small areas, L-shaped and spiral staircases operate well. Their small footprints can efficiently fit into the most closed-knit corners.
Linear zig zag stairs are the most suitable choice for an average-sized room as it is the best realistic and relaxing way for someone to step up and down the stairs.
If your area is large enough, you can choose the more grandiloquent U or S shape. Helical or curved staircases also slip into this type. These staircase designs will help you make a bold statement with these options.
Open staircases are another type that aren’t regarded as a shape. They don’t contain risers and seem to float. The design gives off an airy feeling since they do not have a structure beneath the steps.
2. Your Budget
Assess your budget as it will decide the staircase’s design and materials. Keep in mind that standard staircases use wood, iron or stone materials. You may also use modern materials like stainless steel, glass, and acrylic for a more stylish look. For instance, staircases with frameless glass balustrades feature a minimalist and style. It can be stylish and elegant. Alternatively, using a variety of materials to create a staircase and make it stand out can also be an option.
For this phase, make sure to request for multiple free quotes from various companies so that you may easily find the most reasonable price to suit your budget.
3. The House’s Residents
Don’t ignore the most important aspect when designing a staircase: people who’ll be making use of it on a daily basis. For example, houses with handicapped or elderly folk shouldn’t have long, steep stairs without handrails or handicap ramp railing. Likewise, open staircases are not ideal in houses with toddlers or children, as it may cause them to accidentally fall into the gaps.
4. Local and International Building Regulations
There are particular specifications which your bespoke staircase London design must meet – according to the local building codes. Some of these codes include the proportions of individual steps, the space between the steps, and the positions of the handrails. These rules differ from area to area, so it will be best if you consult with a professional to confirm if your staircase’s design is up to the standards.
According to IBC or the International Building Code, you need to have 6 – 6.5 feet of height approval. This is necessary because they want to ensure that an average height person can walk upright when mounting the stairs. Start from the stair surface for the measurement.
They’ve also pointed out that your house’s stairs need to be at least 36 inches wide. Or else it will be difficult for two people to step alongside. They also said that each step needs to rise a minimum of 7.75 inches and there has to be a 10 inch of tread depth to place your footing easily.
Final Words
Finding the ideal staircase design UK for your house is not challenging, but it’s better to deeply think before making the decision. Because it’s an essential element of your home that will get used all the time, pick a design that suits your requirements and the requirements of everyone else in the house.

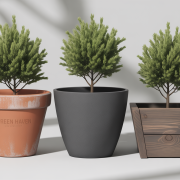

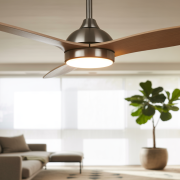
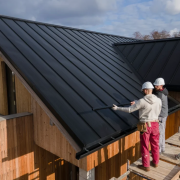



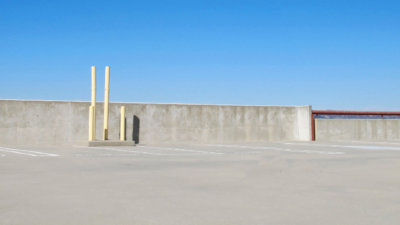


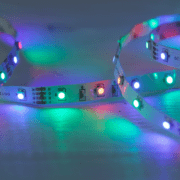
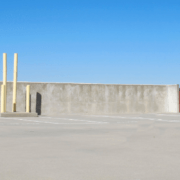
Comments