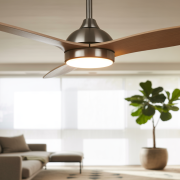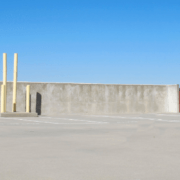Installing cabinets or flooring first when remodeling a kitchen is not a good idea if you have not sorted out the kitchen layout. You may end up having to tear down some of the work you have already done and re-do the installation of appliances and cabinet design, which will cost you a lot more money than you hoped for.
If you are wondering why installing flooring first or kitchen cabinets first before designing a proper layout is not the right way to renovate, the answer is in the following important factors.
Here is why you need to work on the layout, not installing cabinets or flooring first when remodeling a kitchen:
1. Ergonomics
When it comes to house improvement, the buzzword recently has been ergonomics. Homeowners have become increasingly aware of the need for installing cabinets, countertops, and kitchen islands in a way that makes it easy and comfortable to move around the kitchen.
A good contractor not only starts with designing an ergonomic layout but will also lay the flooring before cabinets are installed. This is because it is only after installing flooring that you can consider where all the storage compartments and kitchen appliances will go.
2. Optimal Workflow
If you love cooking family meals, the kitchen is one of the rooms where you will be spending a lot of time working. This means you have to design the layout in such a way that you can achieve optimum workflow so that you improve your productivity.
As you conduct your home improvement project, be sure to install kitchen cabinets in the best position that will make it easy for you to reach for specific utensils while you work.
As such, before you run to order any type of kitchen remodel, go online and look for some inspiration on how best to design the layout of your kitchen for optimal workflow.
3. Safety
Safety should always be an important consideration in any new kitchen renovation. You should aim to create a safe cooking environment that is designed to reduce the chances of serious accidents from happening. You can take a look at the type of flooring used in major restaurants and how they go about installing cabinets.
Make sure any hardwood flooring is engineered to reduce the chances of slipping and falling while also being easy to clean and maintain. An experienced contractor can help you design, remodel, and install new kitchen cabinets in the safest way possible.
4. Functional Zones
A well-thought-out kitchen is divided into clearly defined functional zones for prepping, cooking, and cleaning. Such a layout is only possible if you remodel your kitchen flooring first before installing floor cabinets.
By assigning specific tasks to specific areas of the kitchen, you create an organized environment that is not prone to getting congested even when many people are sharing the same work area.
If your kitchen design has cabinets on top of important appliances such as dishwashers, this is also something you will need to consider.
You can expand your floor kitchen cabinets to be used as more than just storage areas. With the right tabletop material, a floor cabinet can be designed to work as a food preparation or cleaning area.
5. Real Estate Value
In modern kitchens, you can find a floating floor installed underneath the cabinets so that you do not damage the subfloor. If you would rather not install the same old boring tile or hardwood floors, this could be a good option to consider.
With the best quality floors and top design for floor cabinets, you can greatly increase the real estate value of your home by having such a modern kitchen.
Working on the proper layout of your kitchen and installing the floors first gives you the freedom to choose the latest types of floors that will fetch a good price on the market should you decide to sell your home any time soon.
6. Storage
Storage is an important factor to consider when choosing the types of flooring or cabinets that you are going to include in your kitchen. Ideally, you will want as much storage as possible so that no utensils or cookware is left on the kitchen counters when not in use.
You should also make sure that your kitchen cabinets are placed in easy-to-reach areas. Besides simply adding a floor cabinet here and there, you can also include well-designed shelves that help you make maximum use of all the extra space on your kitchen walls.
7. Aesthetics
Before you install new flooring and floor cabinets, go online and look at some of the latest designs on the market so that you can create an aesthetically pleasing cooking environment. These days, you are not limited to just a tile or wood floor.
You can put different materials or even install floating floors if you wish. This gives you a lot more freedom to create the perfect kitchen you have always imagined.
8. Energy Savings
Before flooring can be installed, make sure your layout plans take into consideration the need to save as much energy as possible. If you cannot completely go green, at least make sure you install new flooring and kitchen cabinets that are made from sustainable materials. You can even go for a natural look that will also help you save paint and minimize your carbon footprint.
9. Integration of Appliances
If you do not want to end up having to remove the kitchen cabinets, first design the layout completely and install new appliances in their rightful places next to the floor cabinets. Base cabinets and appliances location on how ergonomic and energy efficient you want your kitchen to be.
Do not place any appliances in areas where there is potential for damage, taking into consideration that some materials used in your kitchen may expand and contract based on various temperature changes.
10. Adaptability
Adaptability is another important factor when you install floor cabinets or flooring. This is why many people choose to install floating floors beneath their kitchen cabinets. A flexible kitchen layout can adapt to your changing needs over time.
Final Word
If you are looking for a good Concord flooring contractor to install tile or hardwood floors and help you decide where new flooring should go, choose the top-rated house remodeling contractors in the city.
Look for the type of blog content that showcases top kitchen design and remodel trends to give you some inspiration for your renovation project.













Comments